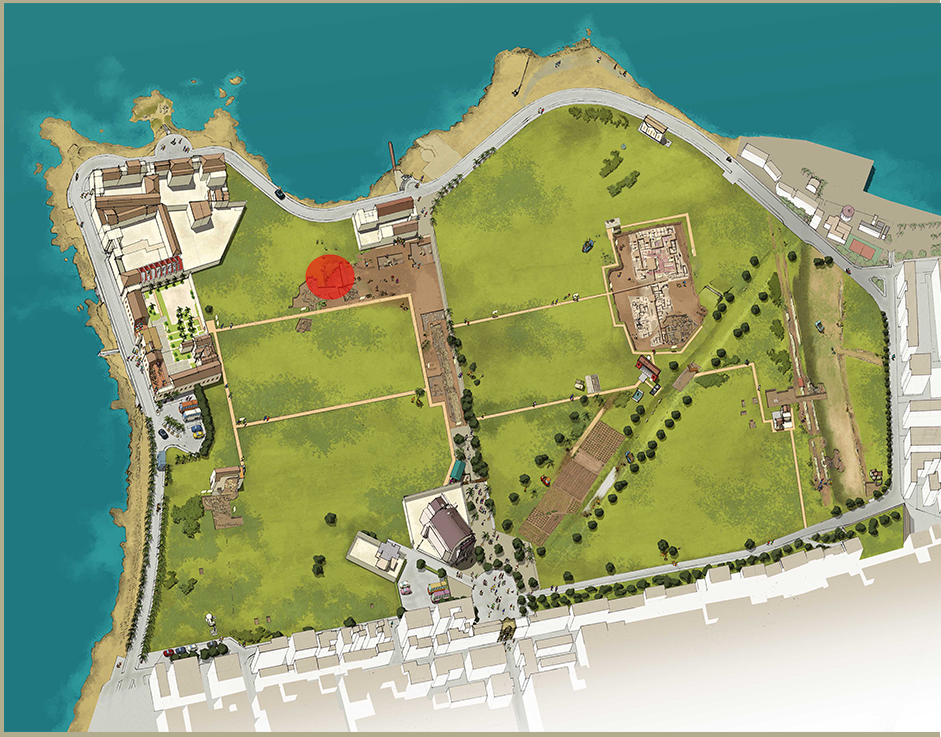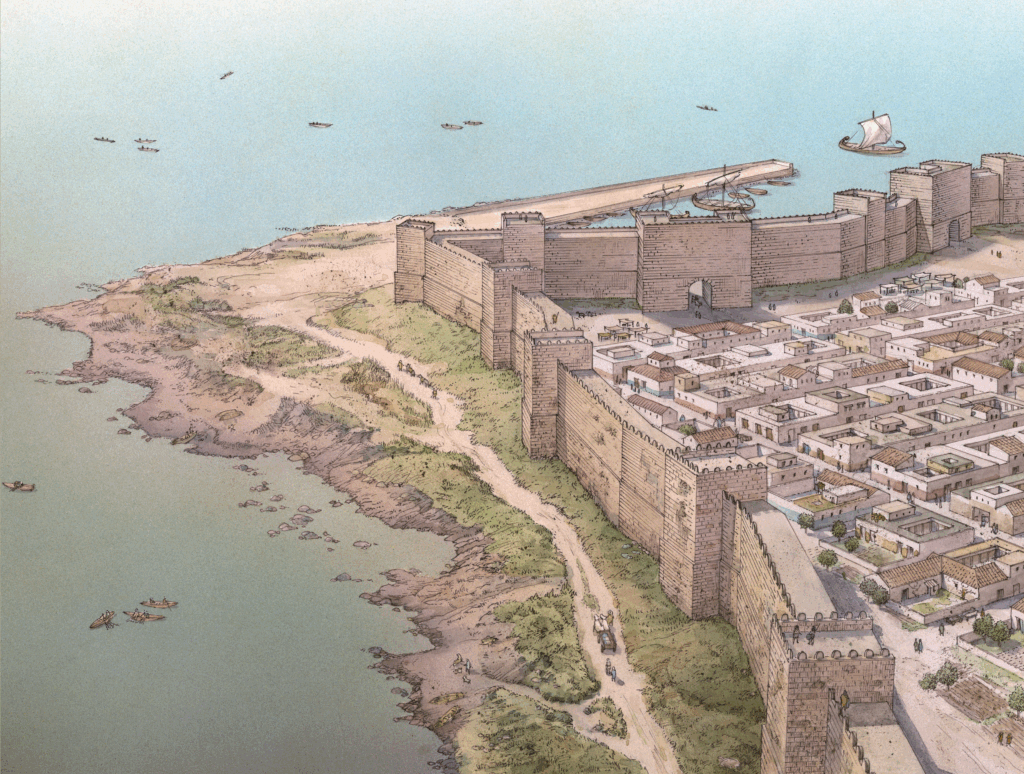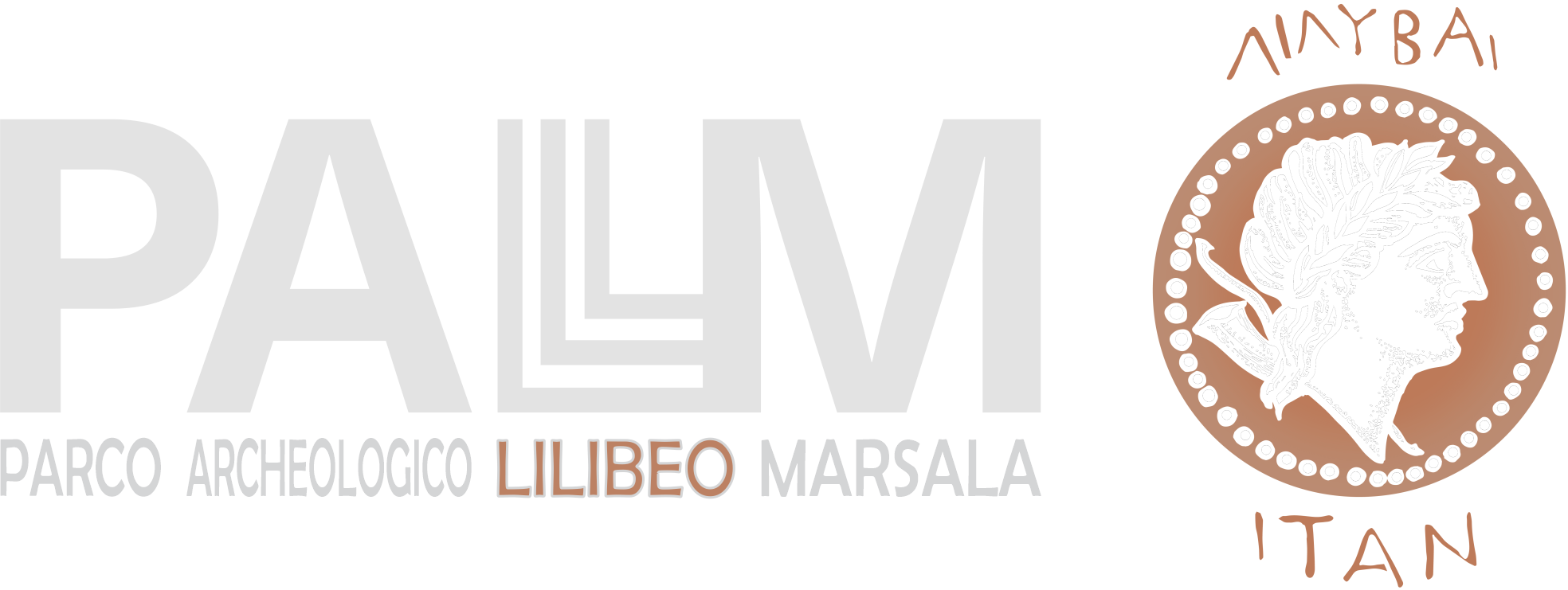LE FORTIFICAZIONI


🇬🇧 Reconstruction of the North-Western sector of the Lilibeo Fortifìcations.
🇮🇹 LE FORTIFICAZIONI
Il tracciato delle fortificazioni su questo lato della città è noto solo in parte.
Una struttura muraria ad andamento curvilineo, parallela alla linea di costa, scoperta alla fine dell’Ottocento (“Muro Salinas”), si trova nei pressi della Plateia “Aelia”. Si tratta di un muro a blocchi isodomi, spesso 1,25 m, con due torri ai lati di una postierla (piccola porta), la cui datazione è precedente all’impianto della strada.
Indagini archeologiche condotte nel 2008 e 2010 hanno messo in luce un imponente tratto della cinta muraria della fase romano imperiale, che presenta un andamento diverso rispetto alla linea difensiva costiera.
Il percorso delle mura che viene proposto nel pannello si basa dunque sui dati di scavo, ancora parziali, e sull’interpretazione delle prospezioni geomagnetiche (1999-2001).
Una torre quadrangolare, posta forse a difesa di una porta, e realizzata con materiali di recupero, come due blocchi architettonici inseriti nell’angolo orientale decorati con triglifi, è stata rimessa in luce in questo settore urbano. La torre è connessa ad angolo retto ad una struttura fortificata a doppia cortina costituita da grandi conci riadattati e con riempimento di blocchetti e malta di fango.
Dopo un periodo di abbandono, in epoca tardo antica vennero addossati alla struttura muraria tre ambienti costruiti con la tecnica “a telaio” (grandi blocchi verticali e un riempimento con piccoli conci), detta opus africanum per la sua diffusione nel mondo punico e nelle città romane delle Province africane.
🇬🇧 THE FORTIFICATIONS
The route of the fortifications on this side of the city is only partially known.
A curved wall parallel to the coast line, discovered at the end of the 19th century (” Muro Salinas ”), is located near the Plateia “Aelia”. lt is an isodomic wall, 1.25 m thick, with two towers on either side of a postierla (small door), whose dating precedes that of the road.
Archaeological investigations, carried out in 2008 and 2010, have brought to light an imposing section of the walls of the Roman Imperia! Age, set in a different way from the coastal defensive line.
The route of the walls that is proposed in the pane! is therefore based on the excavation data, stil! partial, and on the interpretation of geomagnetic surveys (1999-2001).
A quadrangular tower, placed perhaps in defense of a door, has been brought to light; it is made of reused materials, such as two blocks with triglyphs inserted in the eastern corner. The tower is connected at right angles to a fortified structure with a double curtain made up of large restored blocks filled with little blocks and mud.
After a period of neglect, in Late Roman Age three rooms constructed in opus africanum were leaned to the wall structure.
The rooms were built with the ”frame” technique, that consists in large vertical blocks and filling with small ashlars, and is called opus africanum far its diffusion in the Punic world and in the Roman cities of the African Provinces.
